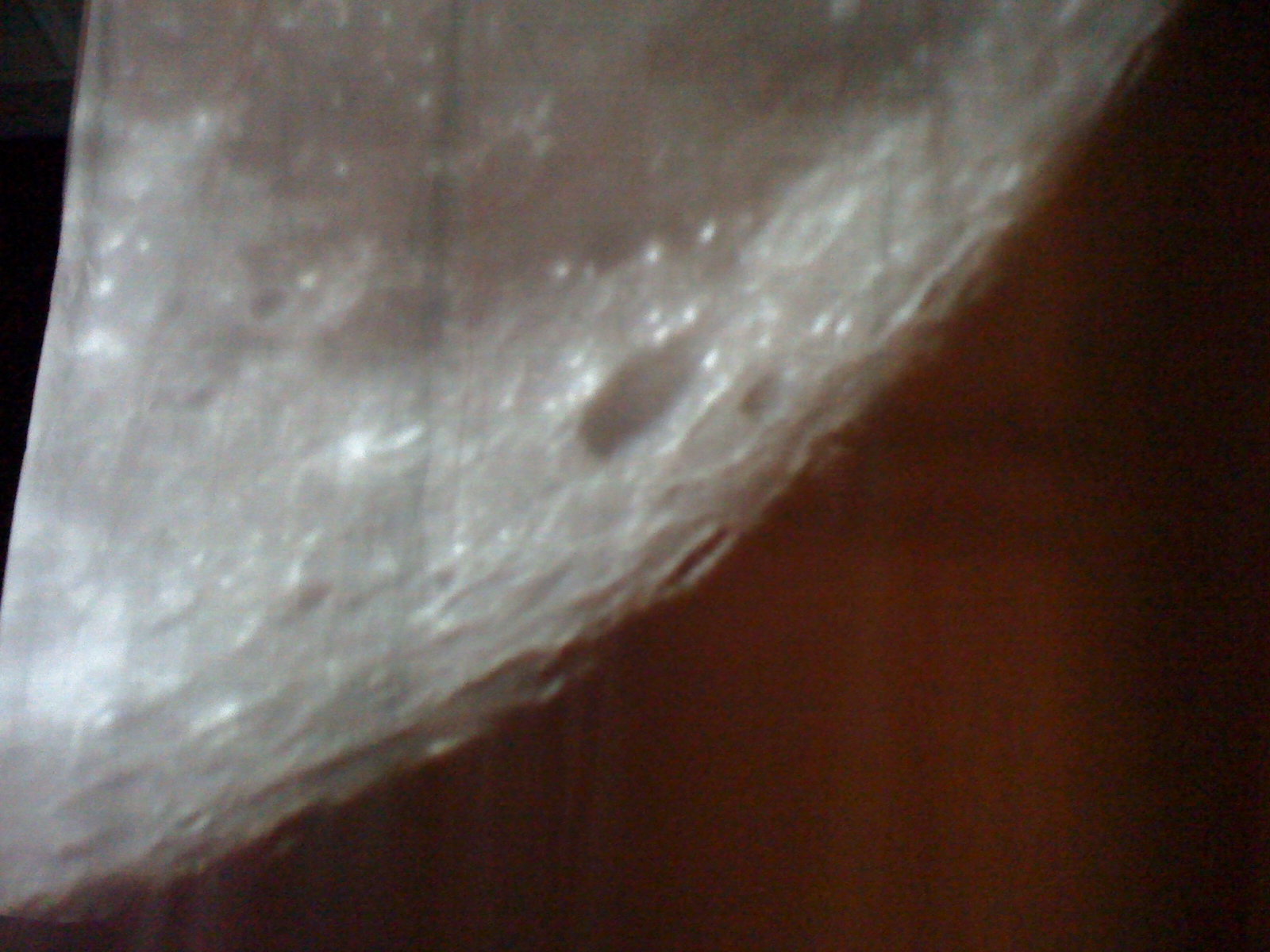 I’ll keep this relatively short for now. This weekend we are hosting a loooong planned event at our house: the full moon will be rising over the trees across the street, and I’ll have all three of my telescopes set up for anyone to look through. We did this once in 1997 or so, with my first telescope, and it was a total riot watching the kids freak out. This time, I’ve got three telescopes (including a really nice new one) and will have them all set up. We’ll be doing this all three nights, Fri-Sat-Sun, so come on down if you’re in Atlanta and at all interested. The moon rises over the trees at around 6pm each night, and probably will be visible for an hour or two before we lose it in the leaves of the big oak over our own house.
I’ll keep this relatively short for now. This weekend we are hosting a loooong planned event at our house: the full moon will be rising over the trees across the street, and I’ll have all three of my telescopes set up for anyone to look through. We did this once in 1997 or so, with my first telescope, and it was a total riot watching the kids freak out. This time, I’ve got three telescopes (including a really nice new one) and will have them all set up. We’ll be doing this all three nights, Fri-Sat-Sun, so come on down if you’re in Atlanta and at all interested. The moon rises over the trees at around 6pm each night, and probably will be visible for an hour or two before we lose it in the leaves of the big oak over our own house.
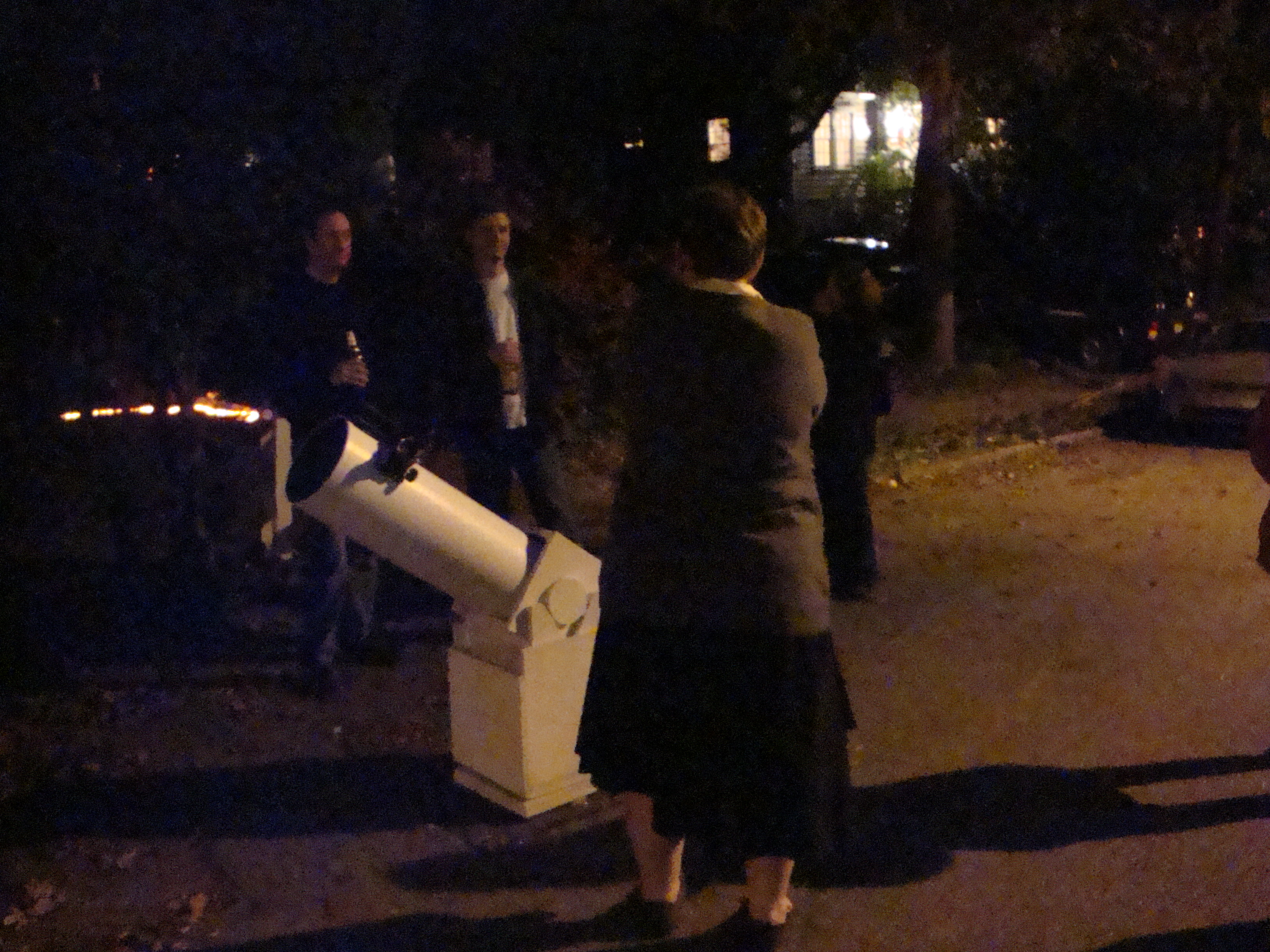 We invited a gazillion people, and if you’re reading this chances are you got the invite, but if not then just come on down. If you don’t know where we live, or don’t know how to contact me, or don’t even know me, well, sorry!
We invited a gazillion people, and if you’re reading this chances are you got the invite, but if not then just come on down. If you don’t know where we live, or don’t know how to contact me, or don’t even know me, well, sorry!
By now I had intended to have written separate posts for telescope #2 and #3, but that’ll have to wait.
Come on out, even if the forecast looks like clouds or rain, as we’ll just be hanging out crying into our beers.
UPDATE 1: Mother Nature didn’t cooperate on Friday or Saturday (Halloween proper) but Sunday was beautiful and lots of people came over. I was so busy I forgot to take pictures. Other people took pics though, so I asked around and got a few that I’ve posted here. The moon pic above is from David Brodeur and shows the view of the moon that I had projected on a screen on the front porch; it’s something I’ve done before and literally stops traffic! 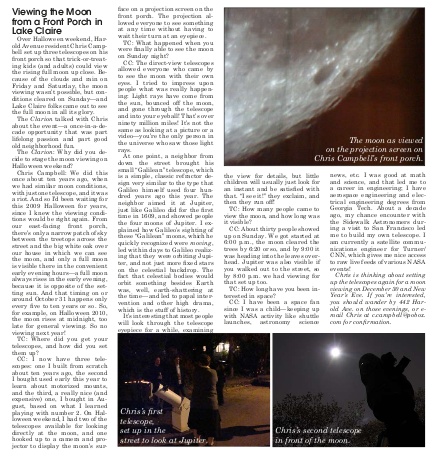 The other picture is from neighbor Tim Ganey and shows of some of us standing around my old homebrew telescope out in the street, after I moved it out there later in the evening to look at Jupiter. Sadly there are no pictures of the “real” telescopes set up on the front porch. Who knows, maybe we’ll do this again someday soon!
The other picture is from neighbor Tim Ganey and shows of some of us standing around my old homebrew telescope out in the street, after I moved it out there later in the evening to look at Jupiter. Sadly there are no pictures of the “real” telescopes set up on the front porch. Who knows, maybe we’ll do this again someday soon!
UPDATE 2: the monthly newsletter for our neighborhood, the Lake Claire Clarion, did a full page spread about this event in their December issue (PDF, 2.1 MB, see page 3), with a fairly extensive Q&A with me about what we did and the few photos that we did happen to get.
We planning on doing this again in Spring, so watch for the invite!
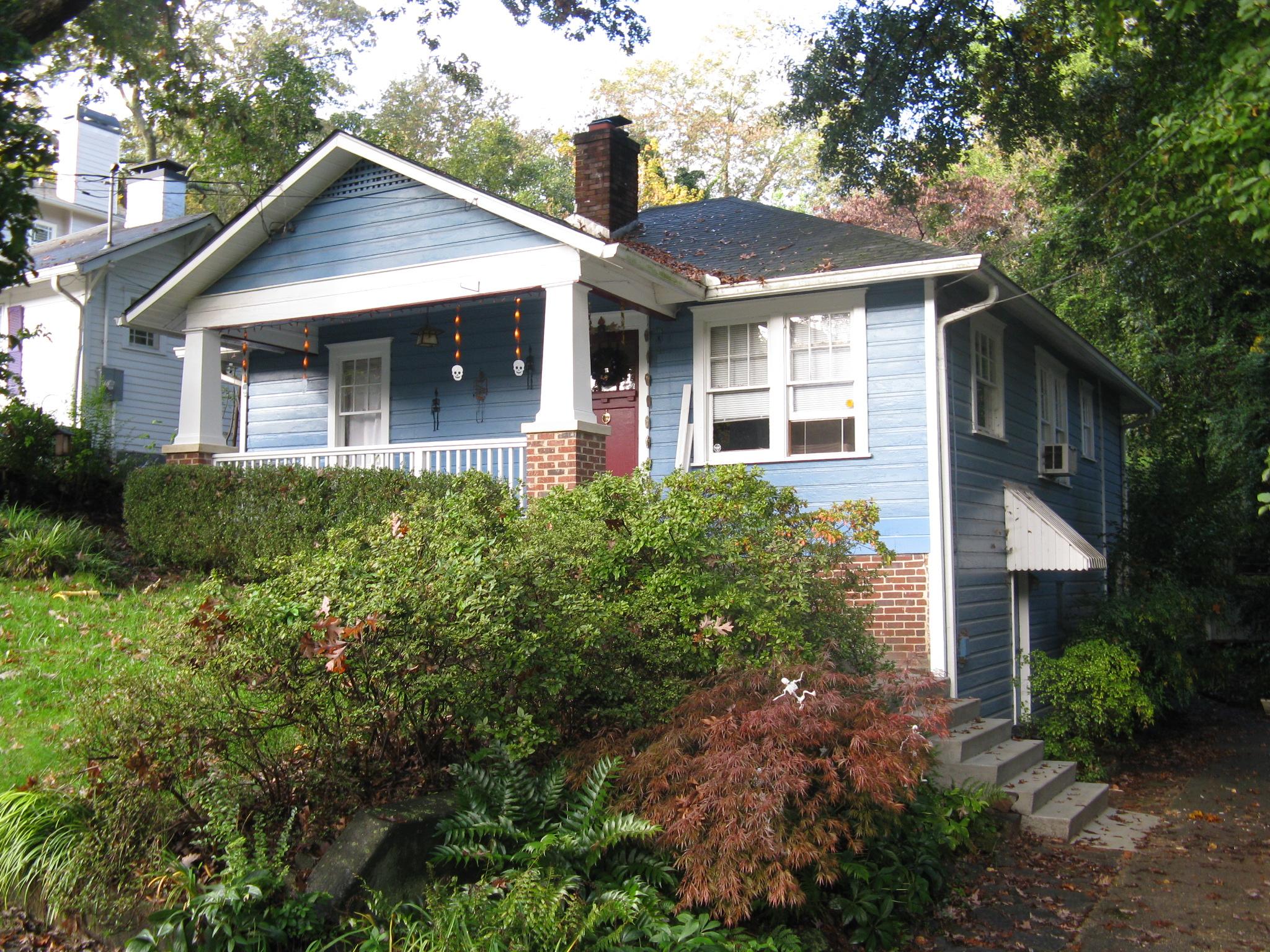 We’ve got a brand new front porch and the Halloween weekend event will be christening it for us.
We’ve got a brand new front porch and the Halloween weekend event will be christening it for us. 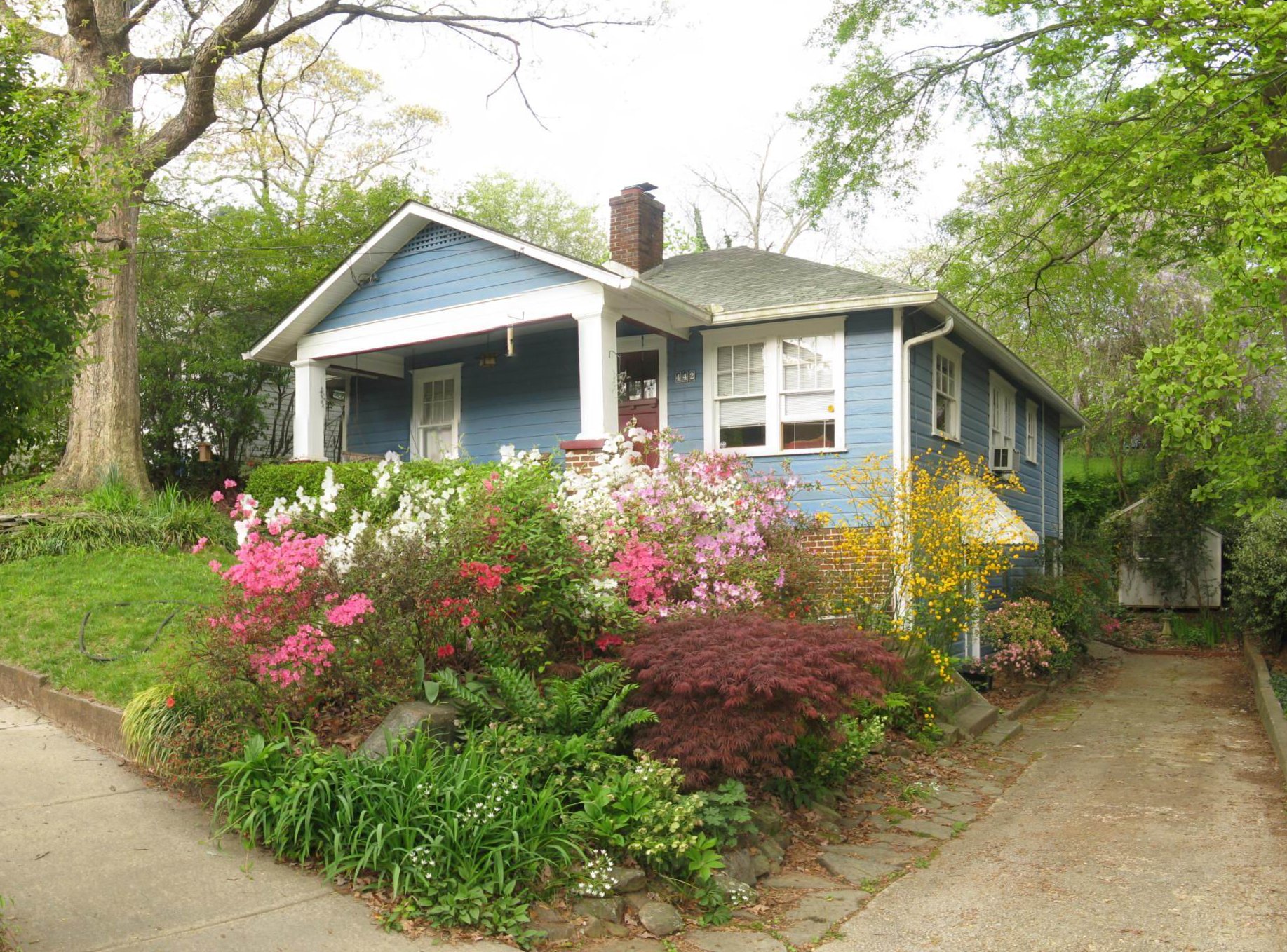 To the left is a picture of what it looks like now, post rebuild, and to the right is what it looked like before. Probably doesn’t seem like much of a difference to you, but pretty much everything underfoot was completely rotten or otherwise unnavigable, and I hated the old columns. All that has been replaced and we can now have people tramping across our porch without us worrying about them falling through into the basement! Or falling off the edge, because there was no railing before either. And the steps don’t strike fear in the hearts of elderly anymore. And so on.
To the left is a picture of what it looks like now, post rebuild, and to the right is what it looked like before. Probably doesn’t seem like much of a difference to you, but pretty much everything underfoot was completely rotten or otherwise unnavigable, and I hated the old columns. All that has been replaced and we can now have people tramping across our porch without us worrying about them falling through into the basement! Or falling off the edge, because there was no railing before either. And the steps don’t strike fear in the hearts of elderly anymore. And so on.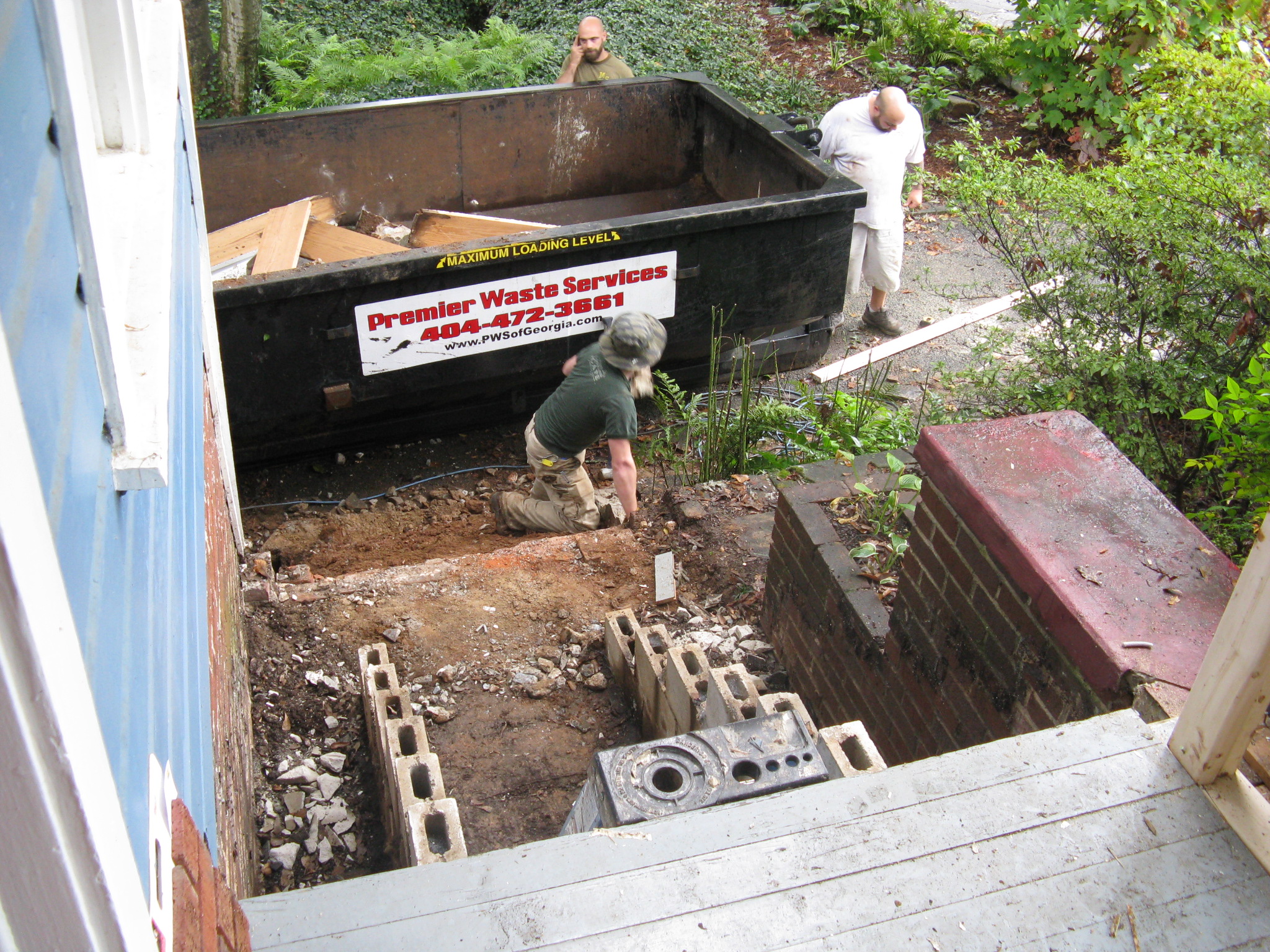 First up was the demolition and rebuild of the front steps. The old lower section had been poured in place, but over time part of it had settled, to the point where the amount of “rise” for each tread was basically a random number between 6 and 10 inches. The old upper section was a strange prefab design, made of formed concrete piece fitted together.
First up was the demolition and rebuild of the front steps. The old lower section had been poured in place, but over time part of it had settled, to the point where the amount of “rise” for each tread was basically a random number between 6 and 10 inches. The old upper section was a strange prefab design, made of formed concrete piece fitted together. 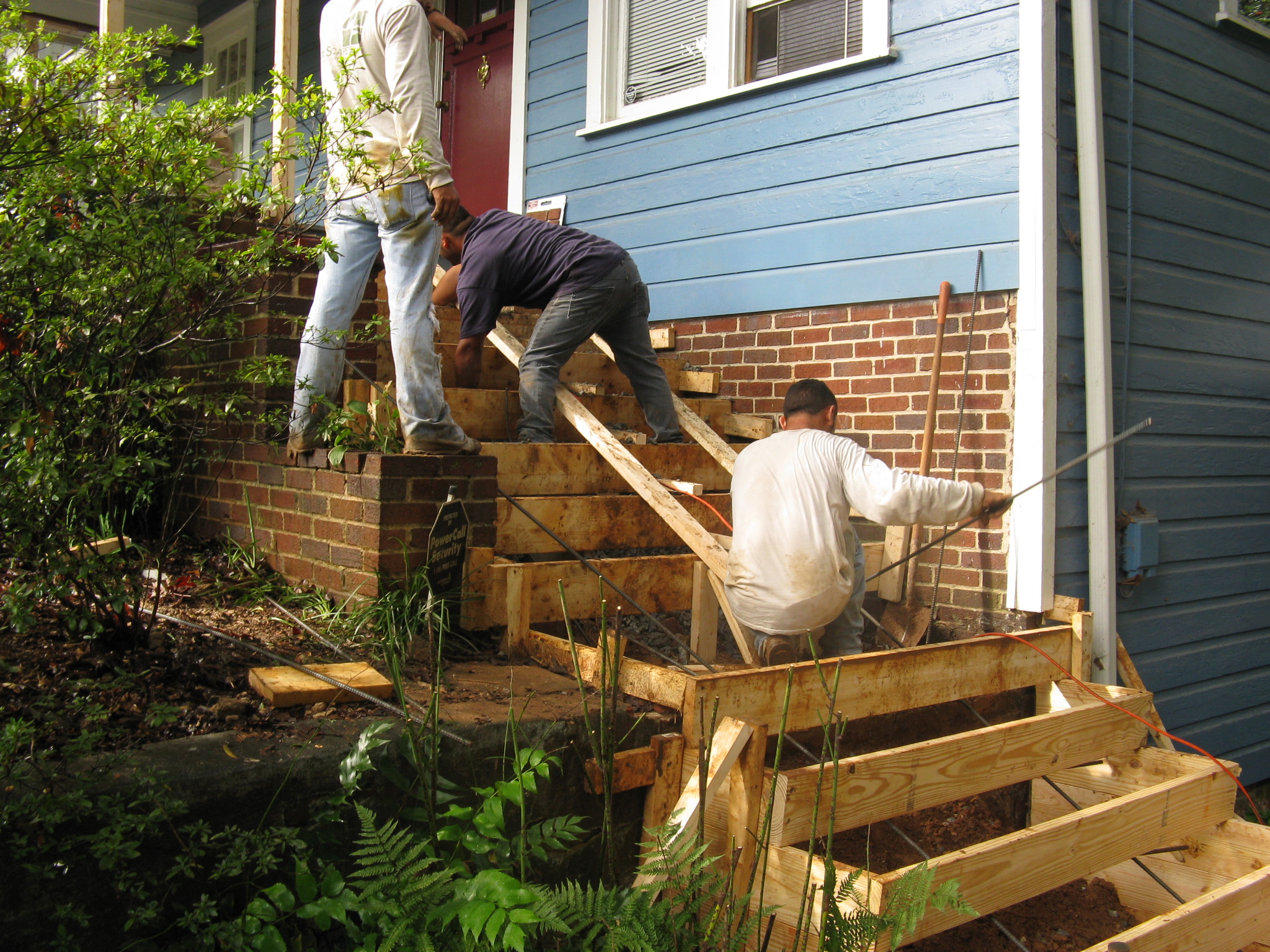 The steps were actually evenly spaced, but the whole thing basically felt loose, and when you stepped on it the sections would clatter a bit, making a disconcerting hollow rattle. Altogether, this made for a worrisome adventure for pretty much any visitor.
The steps were actually evenly spaced, but the whole thing basically felt loose, and when you stepped on it the sections would clatter a bit, making a disconcerting hollow rattle. Altogether, this made for a worrisome adventure for pretty much any visitor.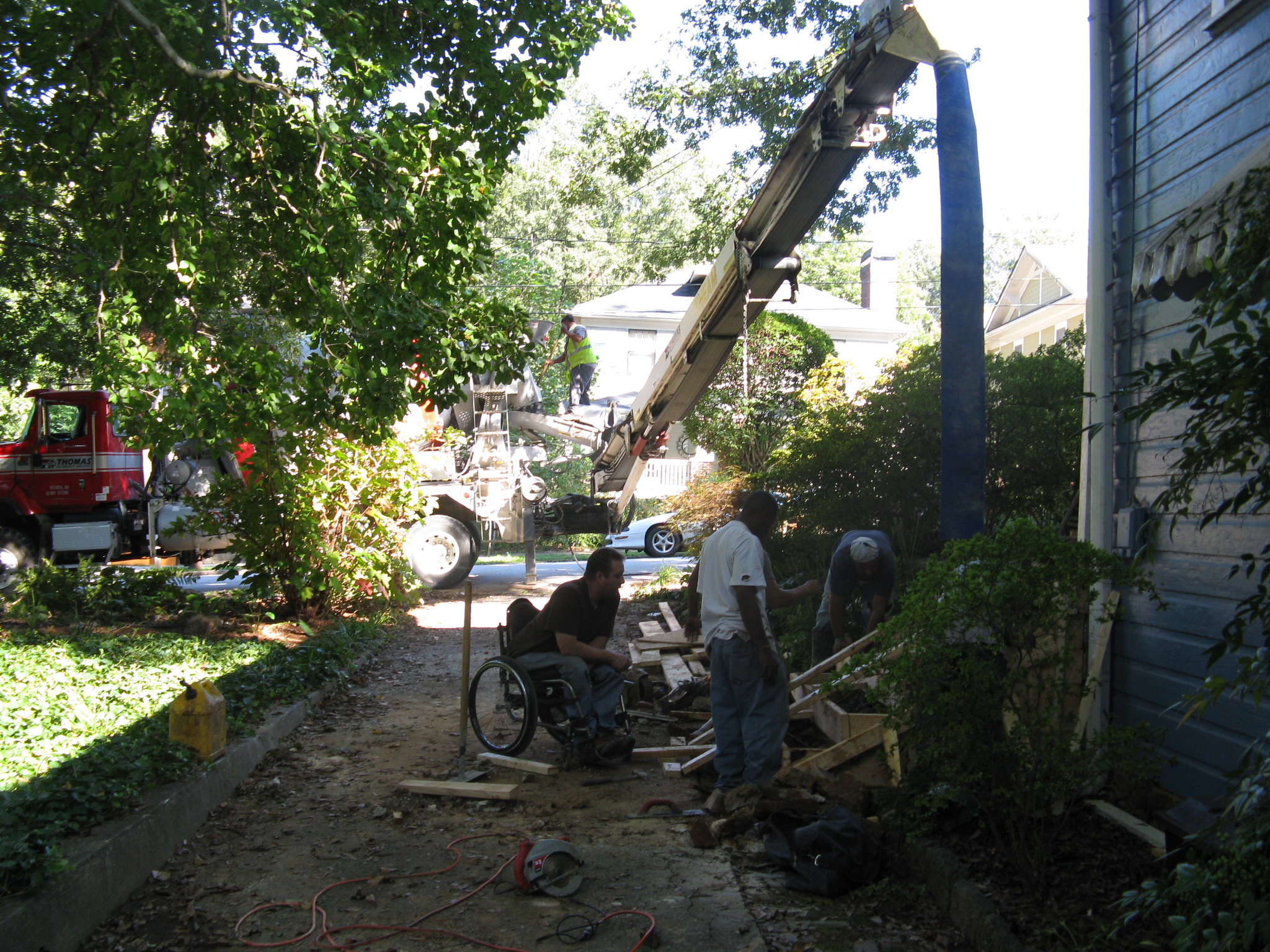 When a construction project gets going, it’s really impressive how fast it can move along. The steps were demolished in a couple hours one day, and then one day later that week
When a construction project gets going, it’s really impressive how fast it can move along. The steps were demolished in a couple hours one day, and then one day later that week 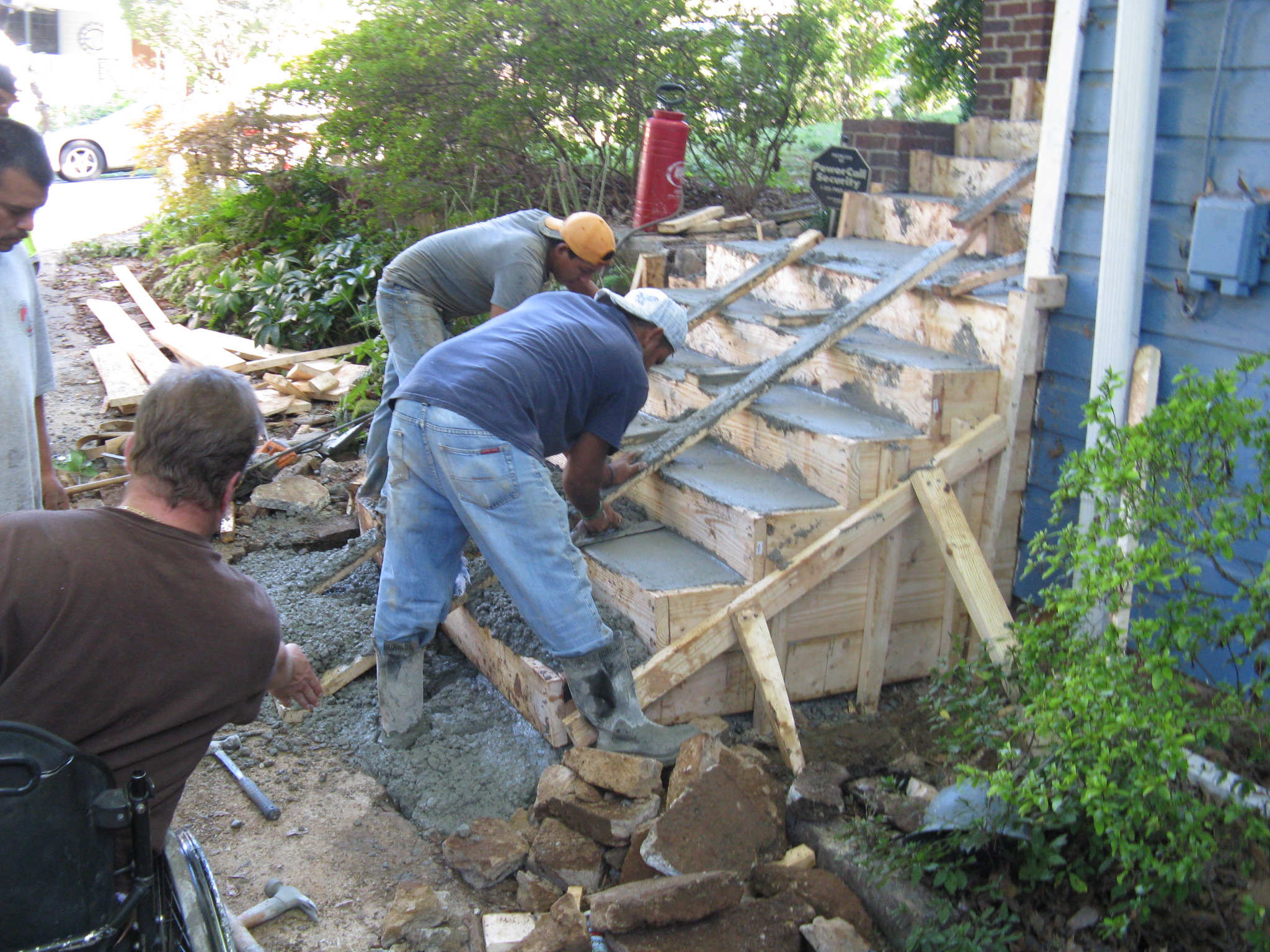 the wooden form for the new steps was built, and on the third day there was a 4 hour period when the concrete was poured in and the steps finished off. (yes, the concrete subcontractor lead guy is in a wheelchair)
the wooden form for the new steps was built, and on the third day there was a 4 hour period when the concrete was poured in and the steps finished off. (yes, the concrete subcontractor lead guy is in a wheelchair)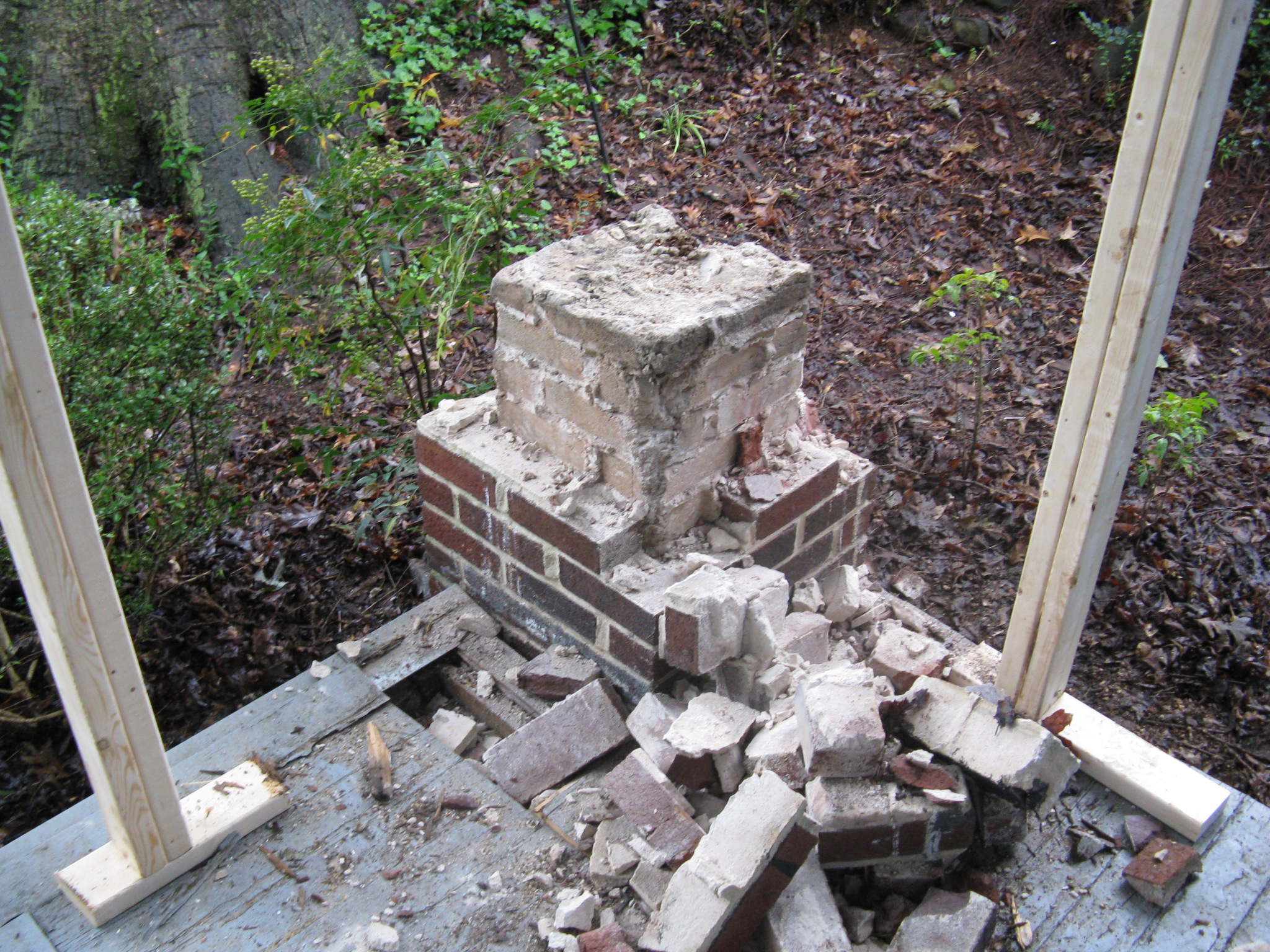 Next up were the columns. We wanted to keep the old brick columns but the tops needed to come up in height a bit. It’s hard to match brick and mortar between old and new brick, so the old columns were torn down and rebuilt. In the meantime, the roof overhead was held up by a couple 2×4’s, anchored onto a floor that was completely rotten, so that pretty much scared the crap out of me. Visions of half-collapsed house dancing in my head.
Next up were the columns. We wanted to keep the old brick columns but the tops needed to come up in height a bit. It’s hard to match brick and mortar between old and new brick, so the old columns were torn down and rebuilt. In the meantime, the roof overhead was held up by a couple 2×4’s, anchored onto a floor that was completely rotten, so that pretty much scared the crap out of me. Visions of half-collapsed house dancing in my head.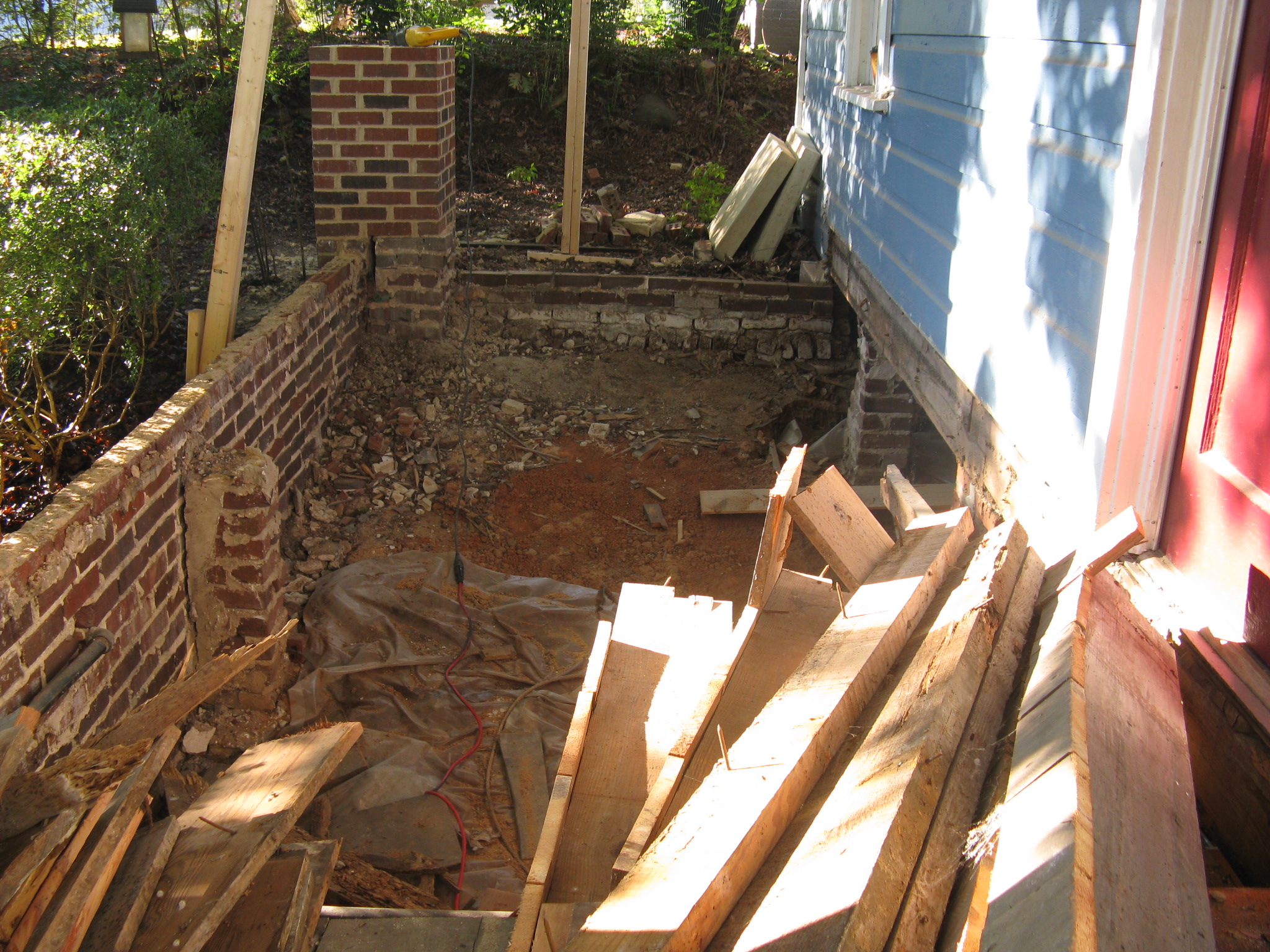 The original plan for the floor had been to rip up the floorboards and replace them, but keep the joists / substructure, since they had looked fine from our inspection via the basement. But when the contractor actually got the floorboards up, we could see that the structural beams were completely rotten away in the corner where they joined into the brick columns.
The original plan for the floor had been to rip up the floorboards and replace them, but keep the joists / substructure, since they had looked fine from our inspection via the basement. But when the contractor actually got the floorboards up, we could see that the structural beams were completely rotten away in the corner where they joined into the brick columns. 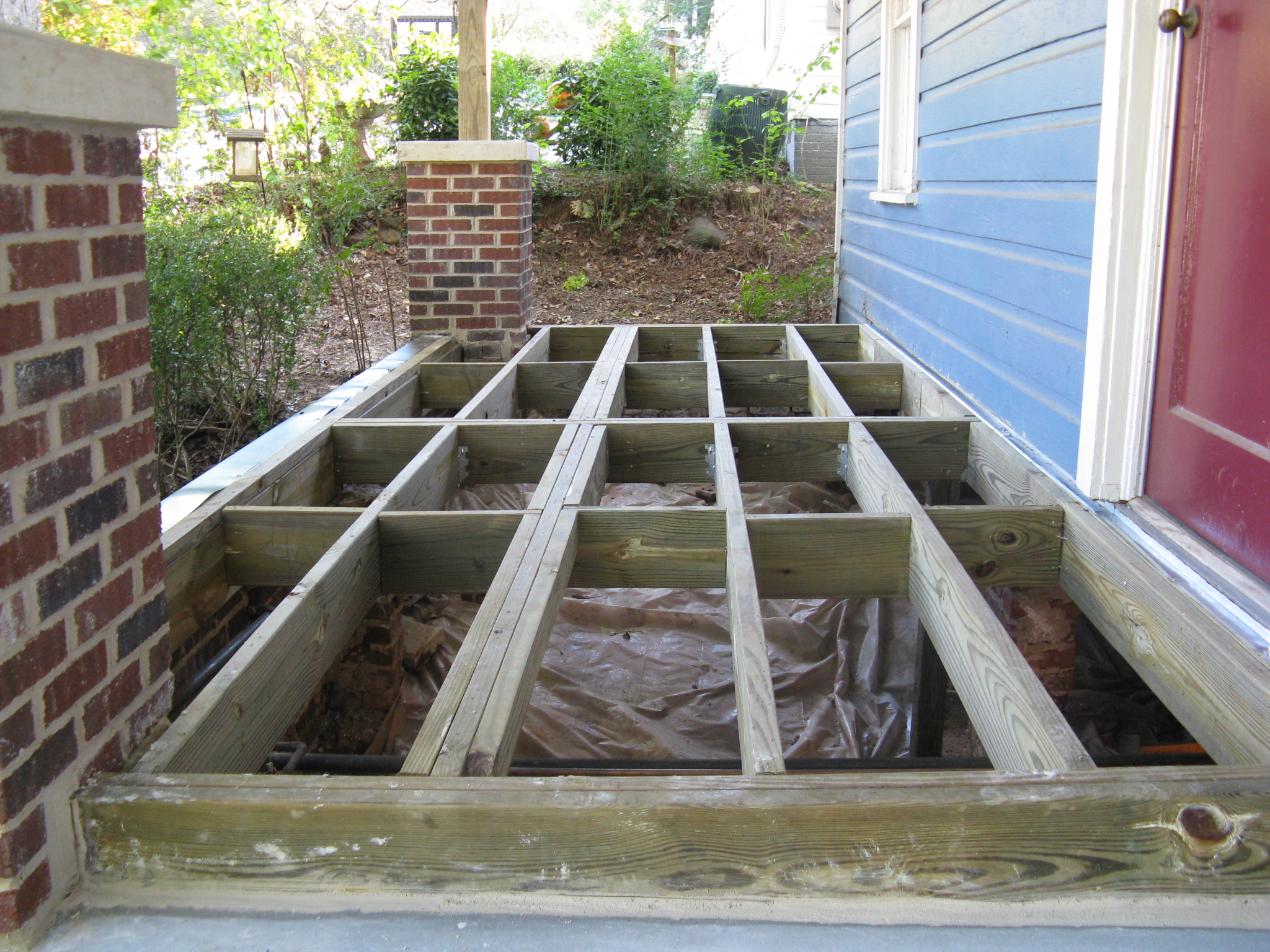 The floorboards themselves had actually been all the structural support there was at the corners; with them removed, the porch was literally a seesaw, pivoting over the still-intact center piling. Well, OK, frankly this kind of thing is expected in a rebuild — you have surprises as you tear down the old construction, and just hope that the surprises stop at some point. Fortunately they did stop, and replacing the entire structure turned out to be fairly cheap, just a couple hundred dollars of materials and a couple hours of labor.
The floorboards themselves had actually been all the structural support there was at the corners; with them removed, the porch was literally a seesaw, pivoting over the still-intact center piling. Well, OK, frankly this kind of thing is expected in a rebuild — you have surprises as you tear down the old construction, and just hope that the surprises stop at some point. Fortunately they did stop, and replacing the entire structure turned out to be fairly cheap, just a couple hundred dollars of materials and a couple hours of labor.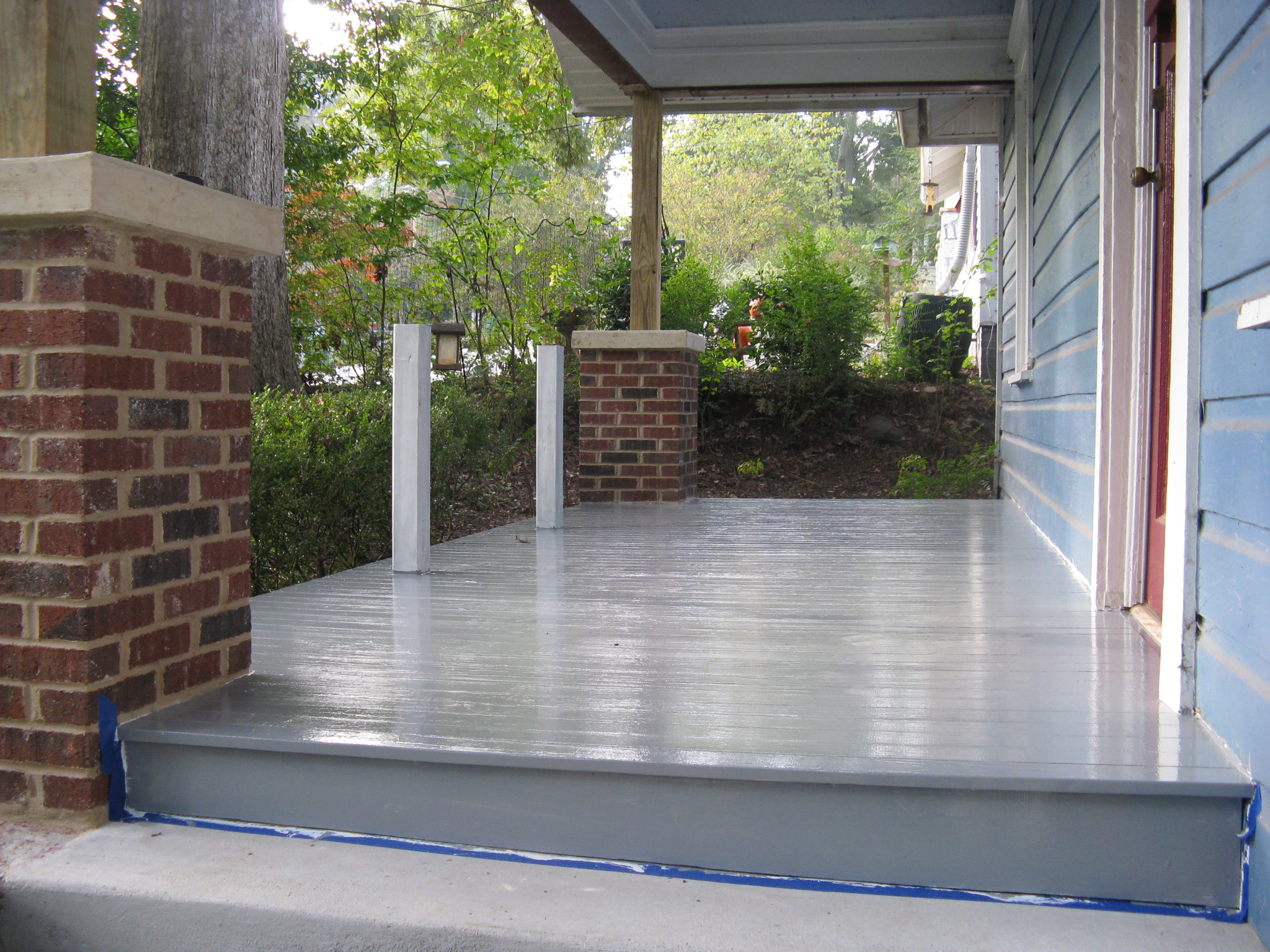 Now things were rapidly approaching the finish line. The floorboards went in and were painted, and the railings were built. The previous porch had no railings at all, which made it somewhat unsafe and aesthetically … odd. I have this thing about weak railings — a railing should be able to support a LOT of horizontal load and not just be there for show. So I specified to the contractor how he was going to anchor the railing’s support posts into the beams below, with the result being a railing that any number of people could lean on and that thing ain’t goin’ nowhere!
Now things were rapidly approaching the finish line. The floorboards went in and were painted, and the railings were built. The previous porch had no railings at all, which made it somewhat unsafe and aesthetically … odd. I have this thing about weak railings — a railing should be able to support a LOT of horizontal load and not just be there for show. So I specified to the contractor how he was going to anchor the railing’s support posts into the beams below, with the result being a railing that any number of people could lean on and that thing ain’t goin’ nowhere!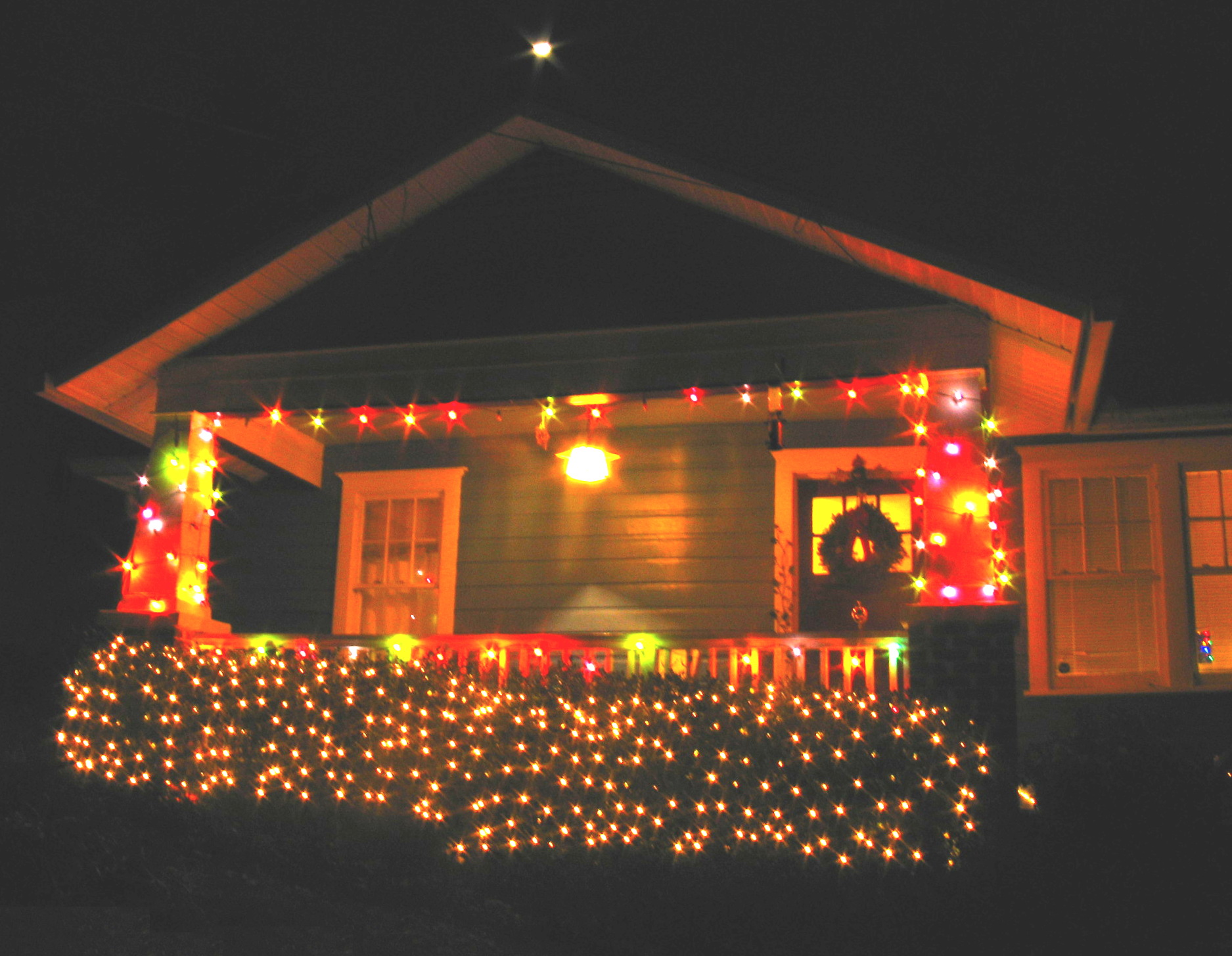 The new wooden columns went up last, with the taper that is characteristic of these old bungalows.
The new wooden columns went up last, with the taper that is characteristic of these old bungalows.